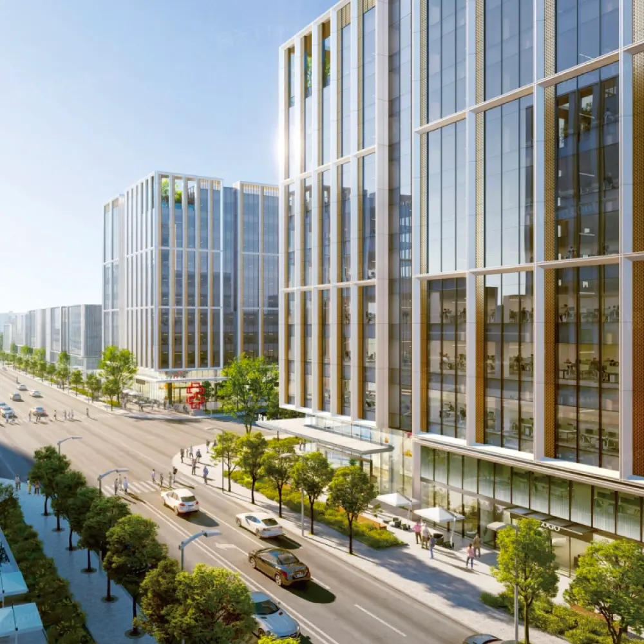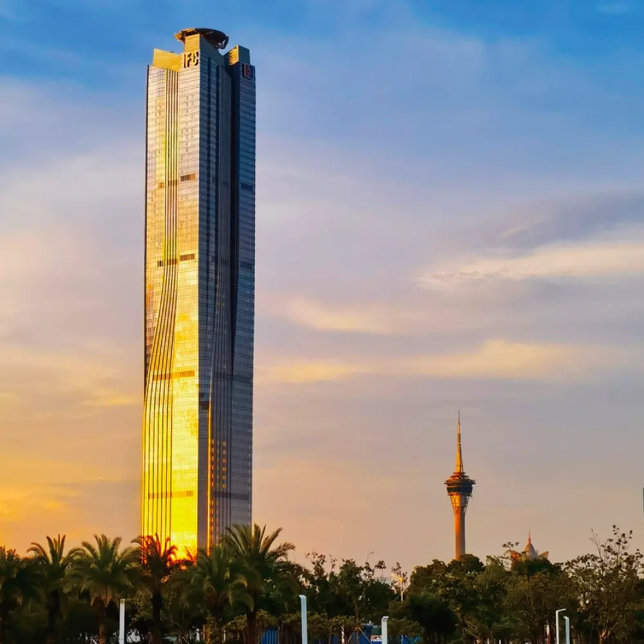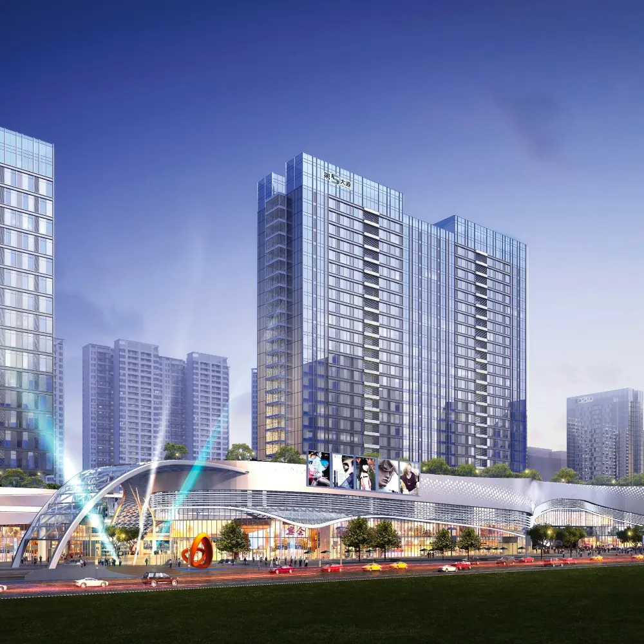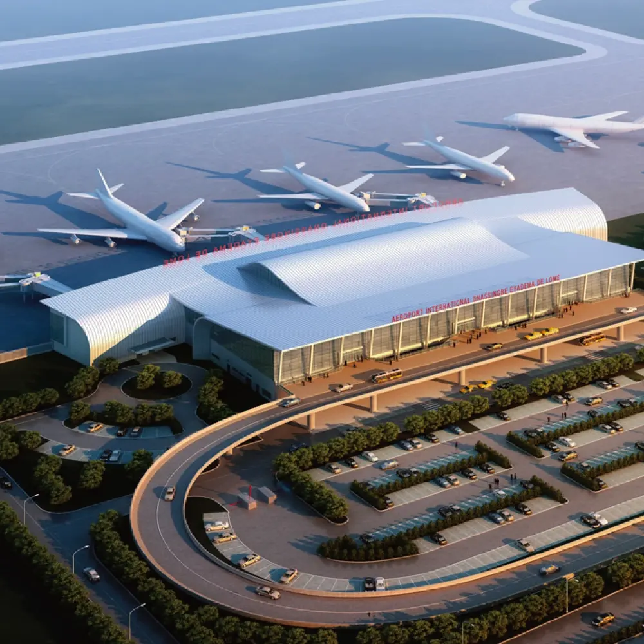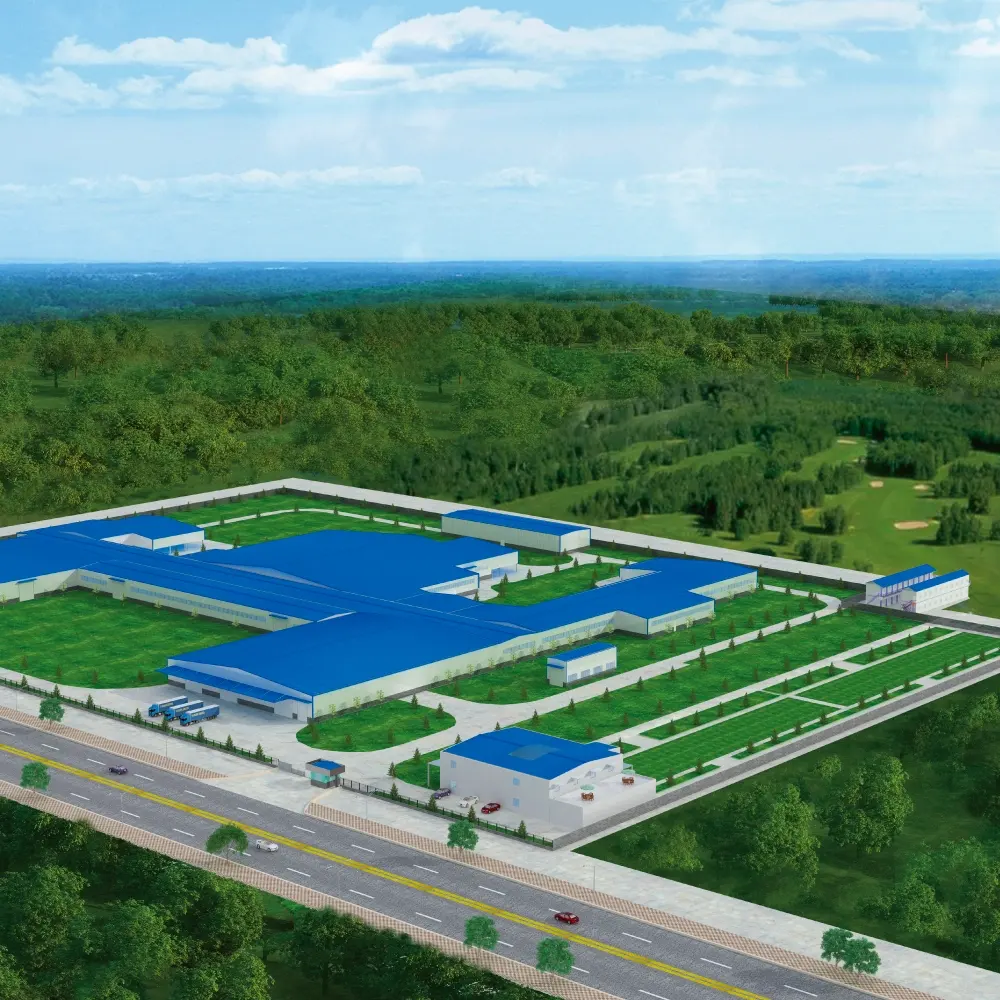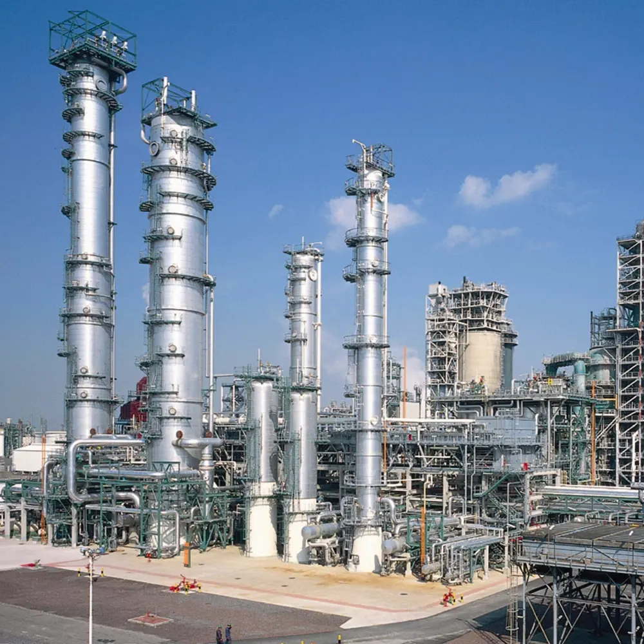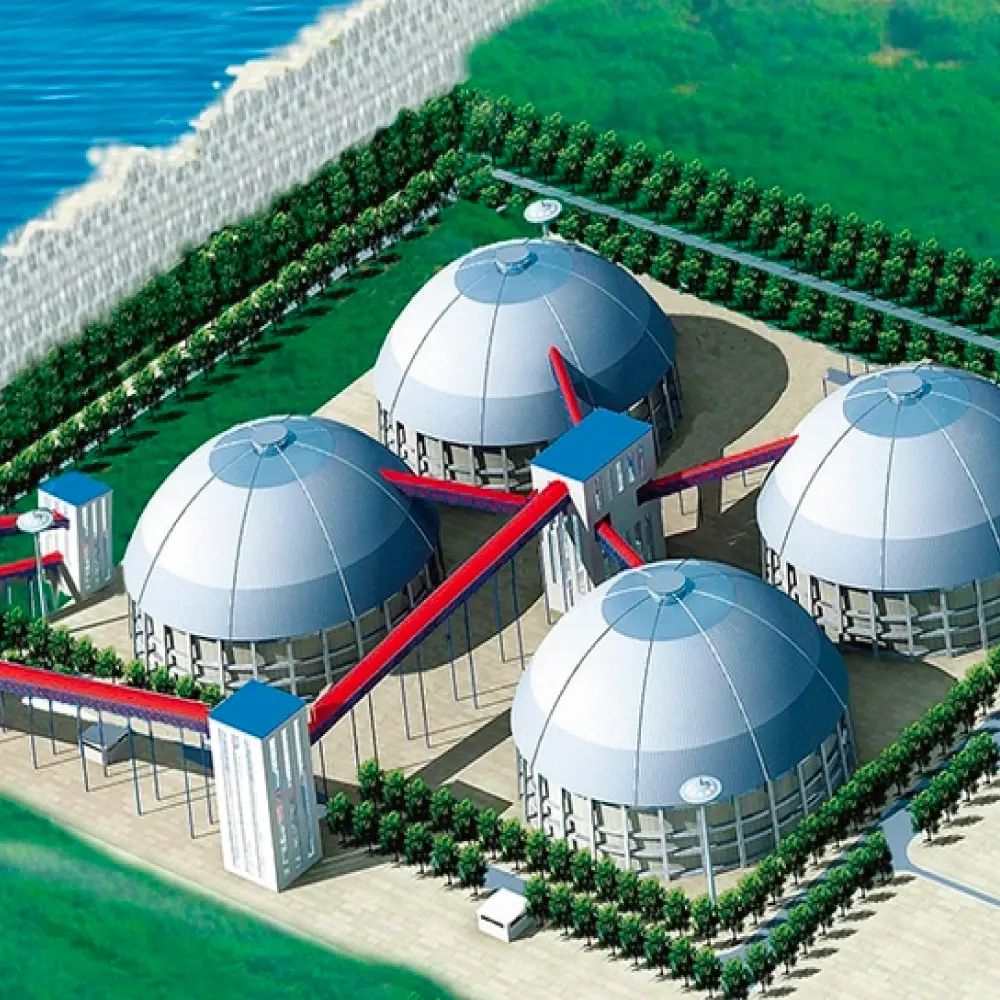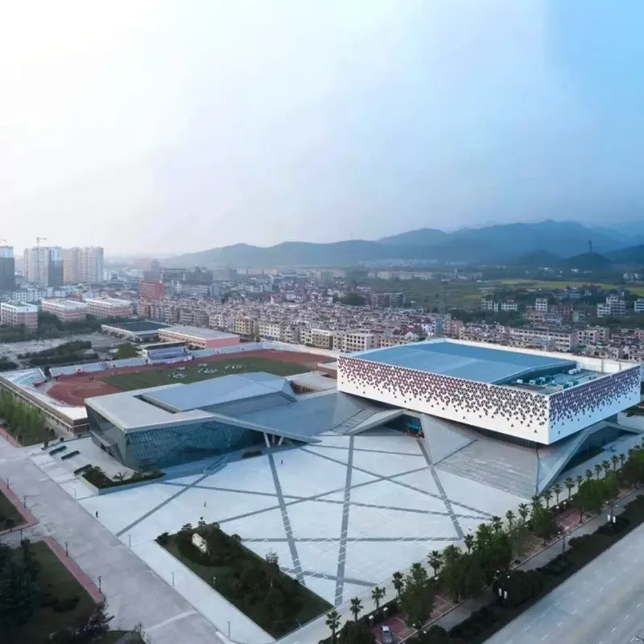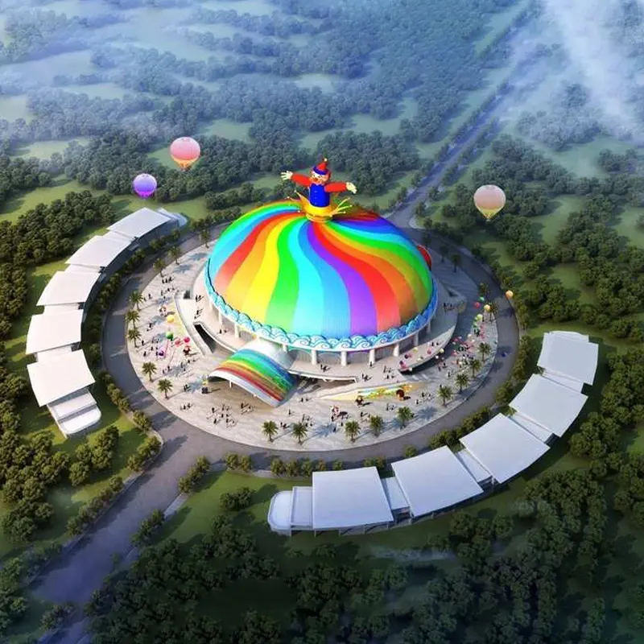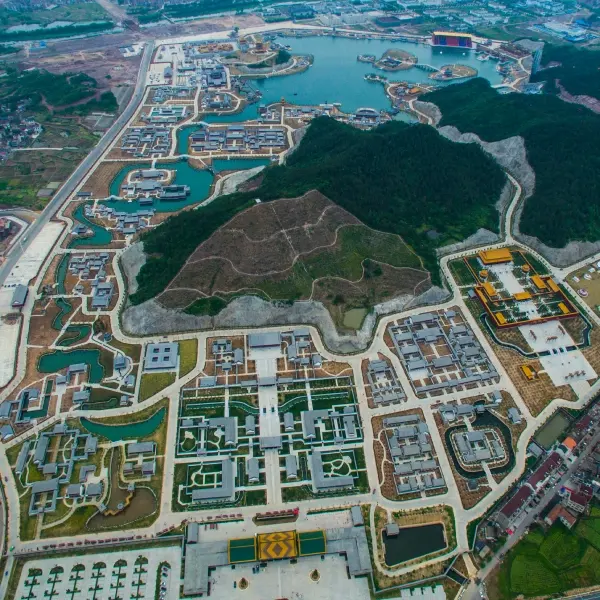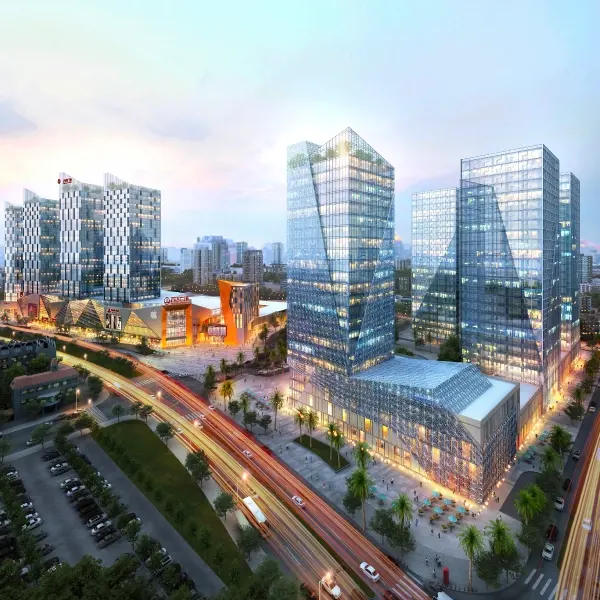
Meilong Huaxin Tiandi Project
High-Rise Steel Structure
Construction site: Minhang District, Shanghai
Building height: 73.85 meters
Steel consumption: 3300 tons
Project Introduction: The project covers an area of 10457.6㎡. Among them, the commercial office building has one basement floor, 3 floors above the ground, the structural roof elevation is 18.050m, and the main structural form is a frame structure; the commercial office building has a basement floor, 16 floors above the ground, the structural roof elevation is 73.850m, and the main structural form is a frame structure.
Inquiry Now

Related Products
Come and contact YANHC
Our experienced team of engineers and designers can create steel structures of virtually any size and shape, from simple warehouses to complex commercial buildings.
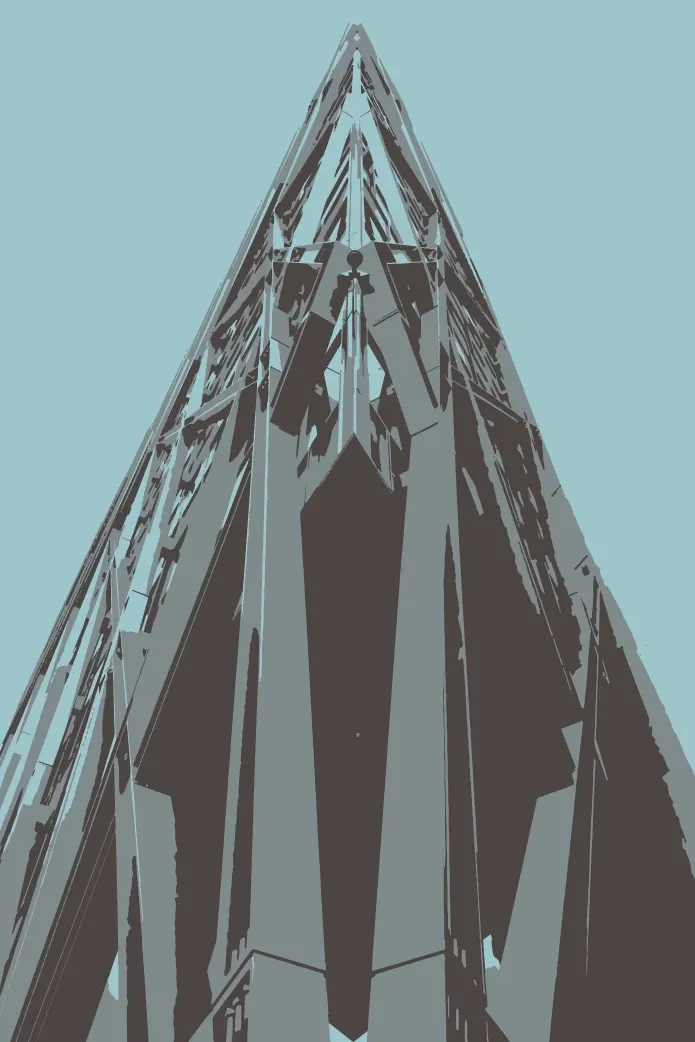
Inquiry Now
Please give us a message for your enquiry . order or advice. Thanks a lot.
Send Message


