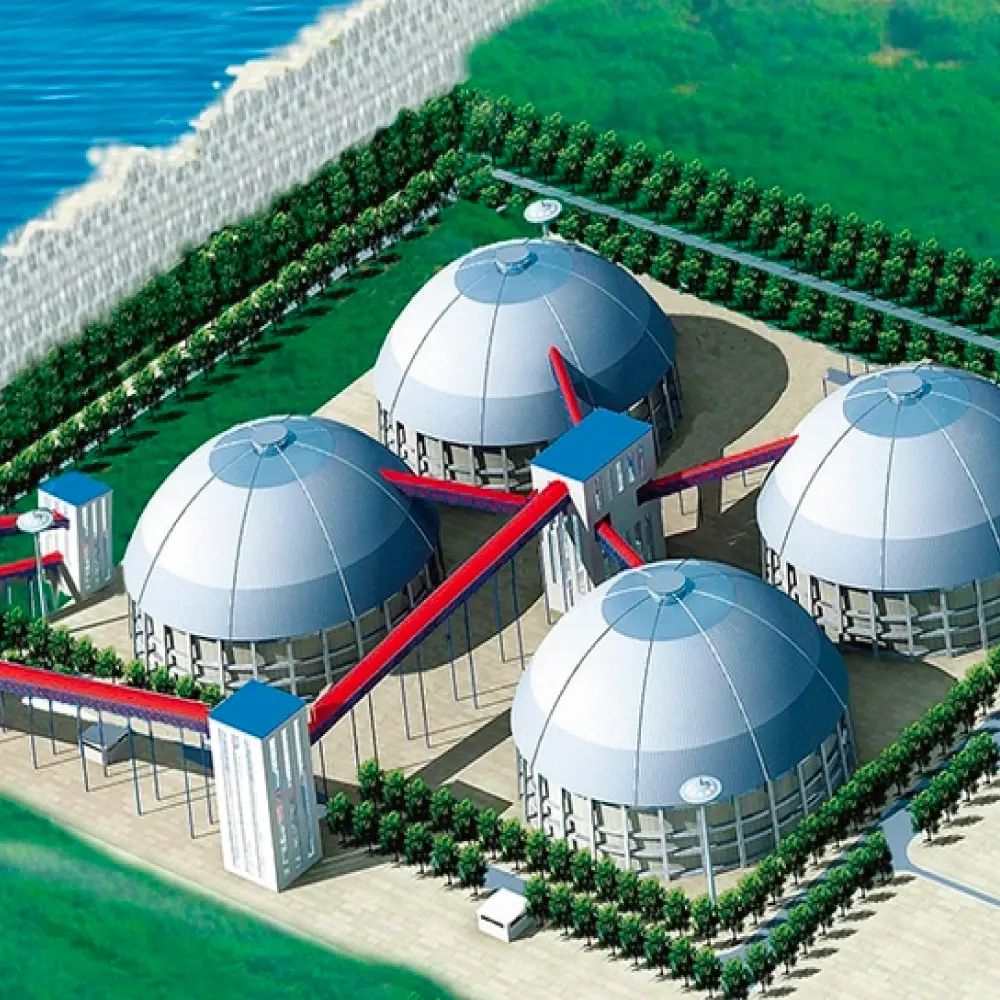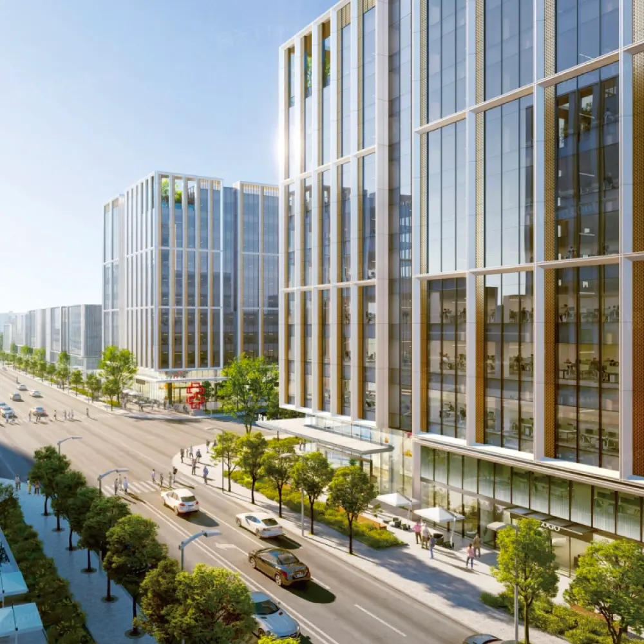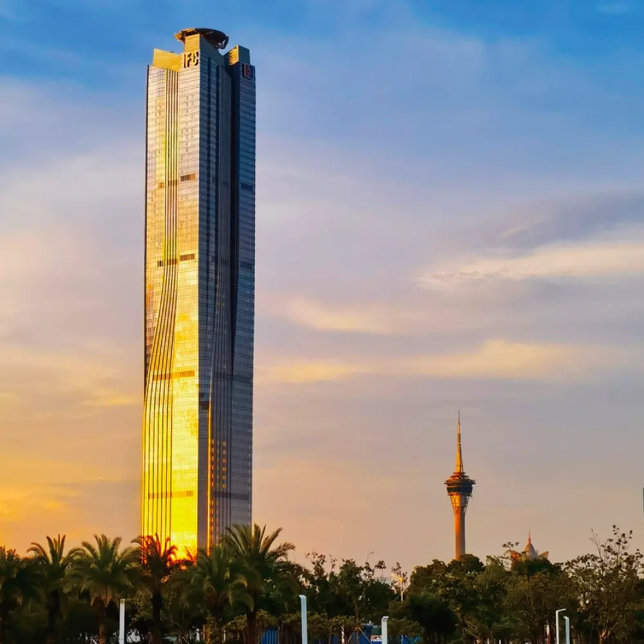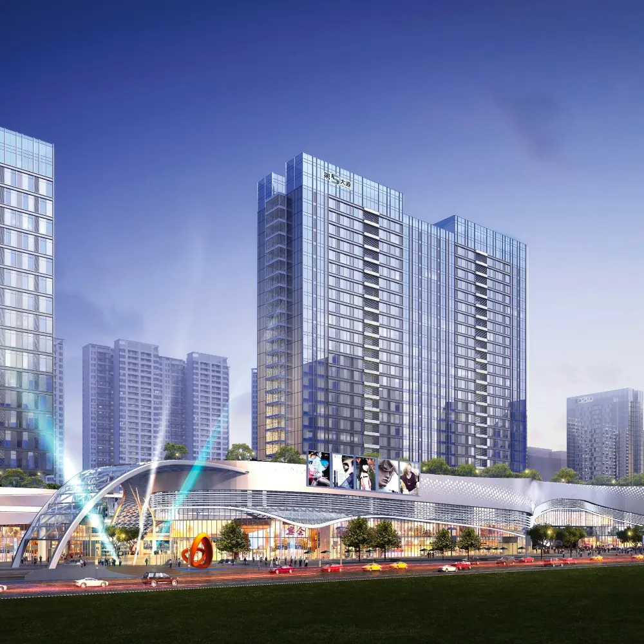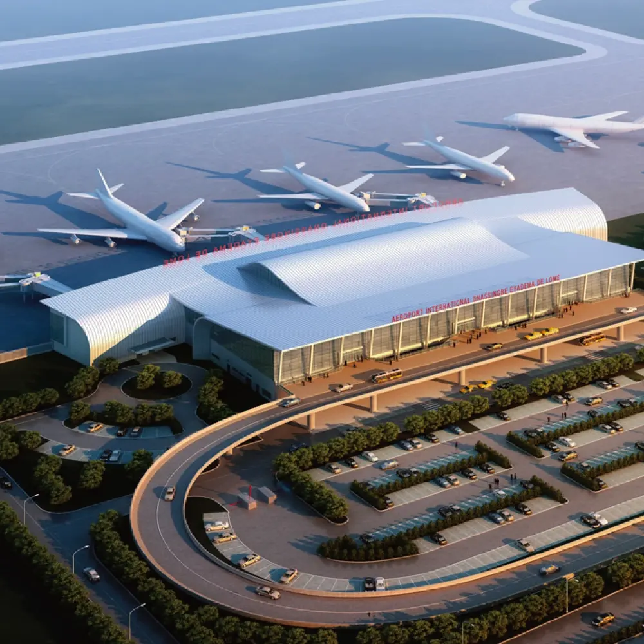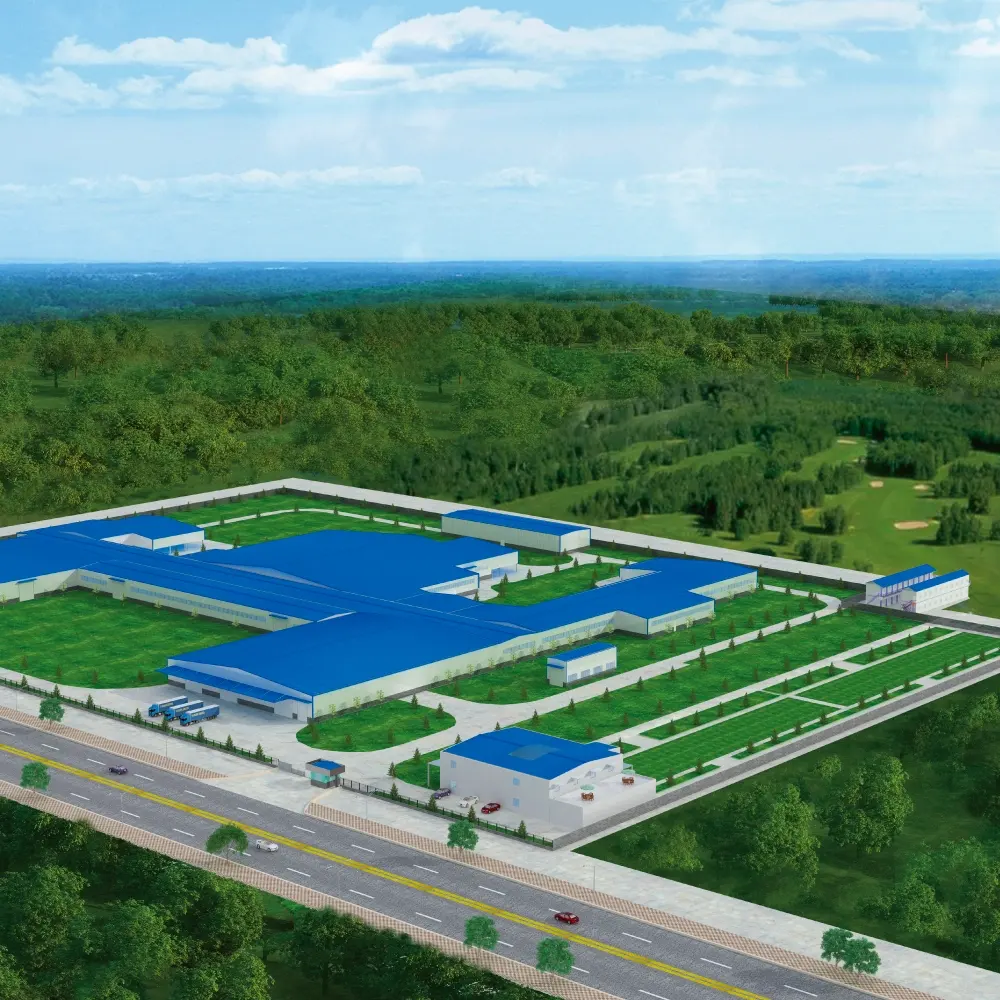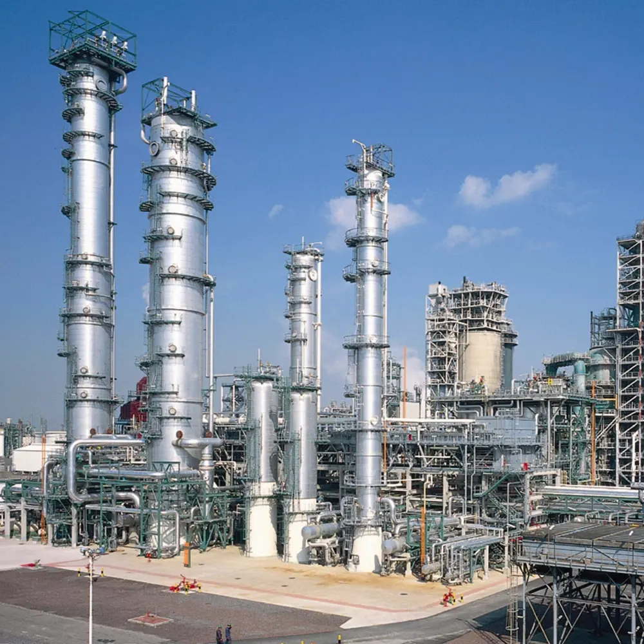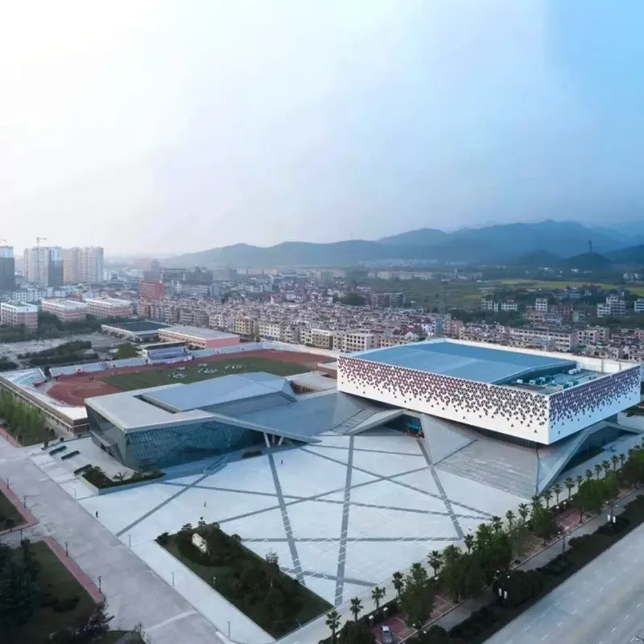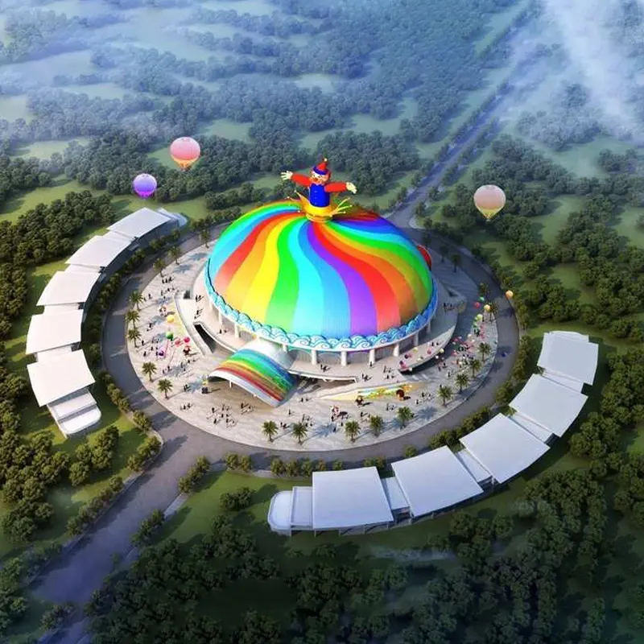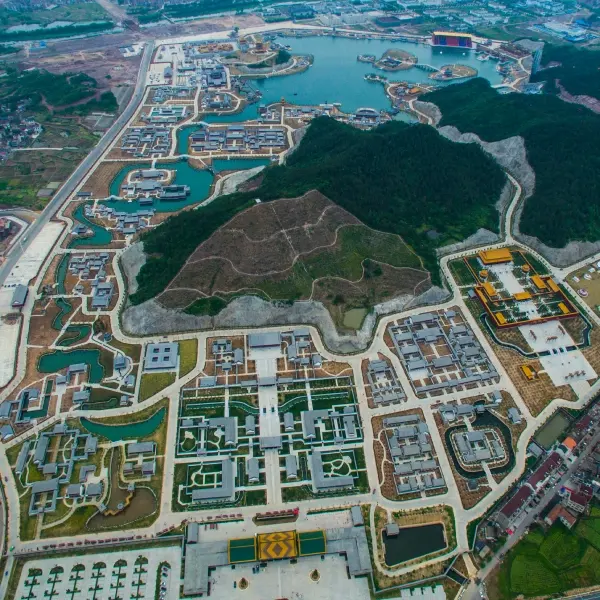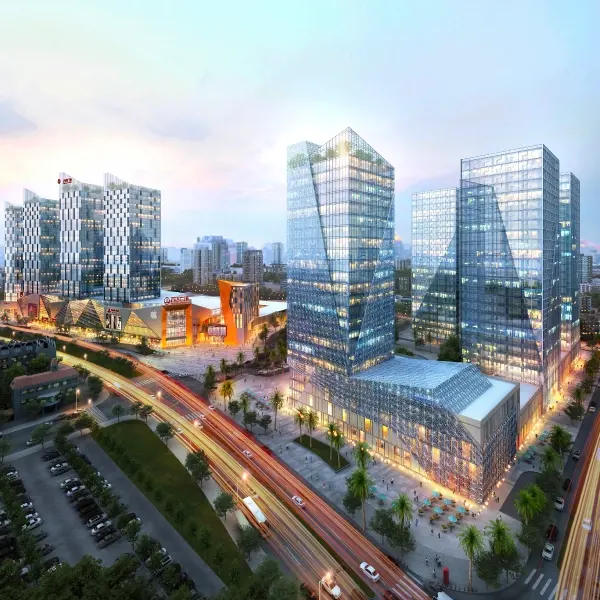
Ningbo Iron and Steel Wufengtang Coking Plant Circular Stock Yard
Industrial facility
Construction site: Ningbo
Building scale: 1# to 4# net frames in the circular stockyard of Wufengtang Coking Plant. Each single circular stockyard adopts a double-layer reticulated shell structure as the roof structure. The horizontal projected diameter of the roof is 100.2m, covering an area of About 79000m2. The periphery of the roof reticulated shell structure is supported on 36 buttress columns evenly arranged along the circumference, and the elevation of the top of the buttress columns is 17.0m. The shape of the shell surface of the reticulated shell is a revolving shell. The busbar of the shell surface is composed of two arcs with a radius of 22.5m and 56.504m respectively, and a circular transom with a diameter of 13.276m is set on the top. Total steel consumption: 5600 tons.
Inquiry Now

Related Products
Come and contact YANHC
Our experienced team of engineers and designers can create steel structures of virtually any size and shape, from simple warehouses to complex commercial buildings.
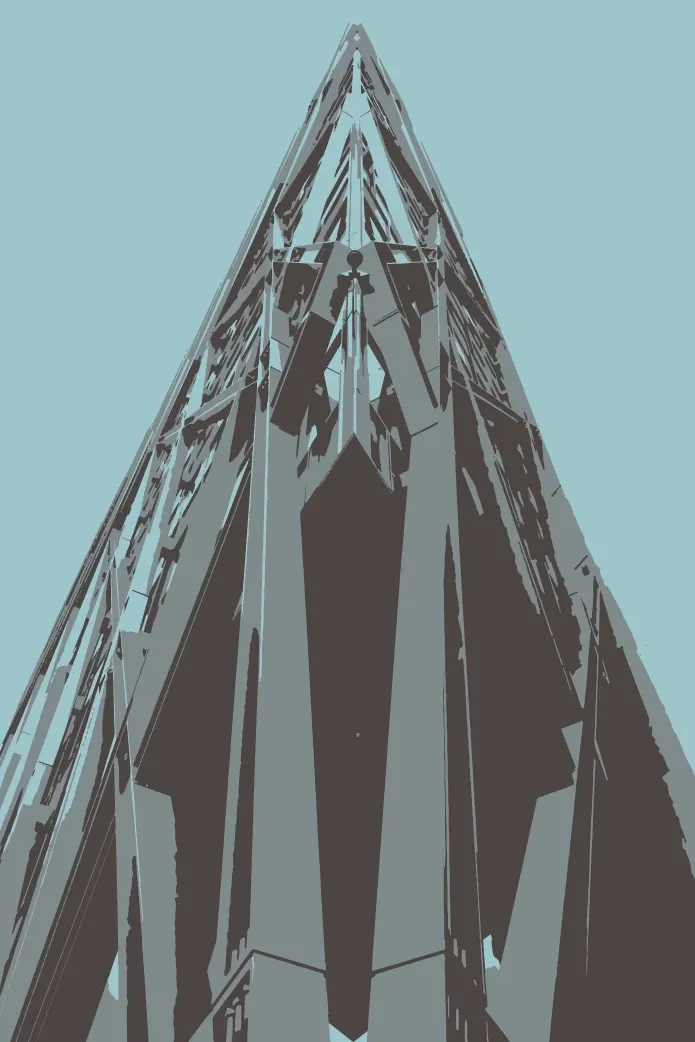
Inquiry Now
Please give us a message for your enquiry . order or advice. Thanks a lot.
Send Message


